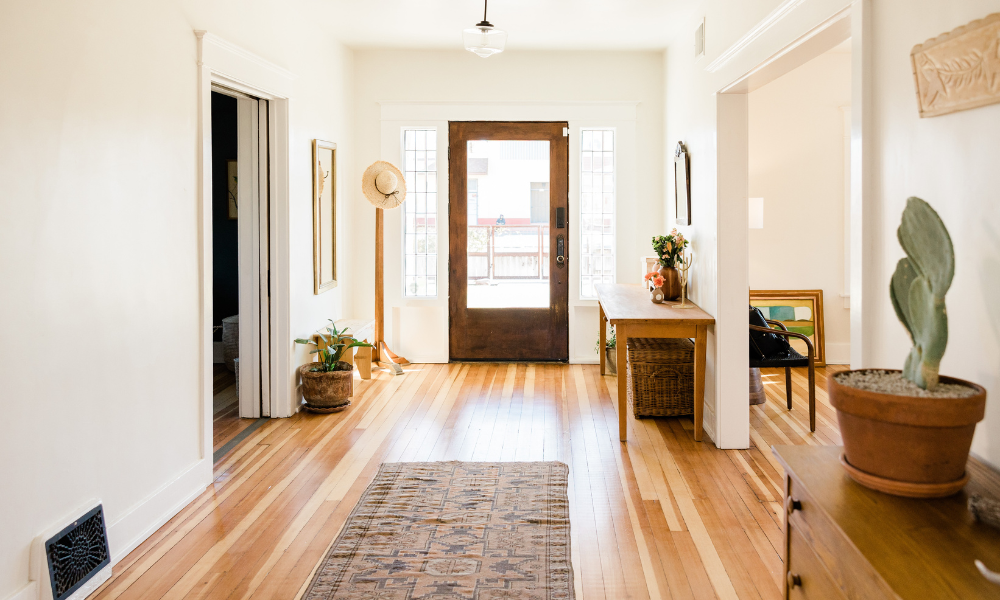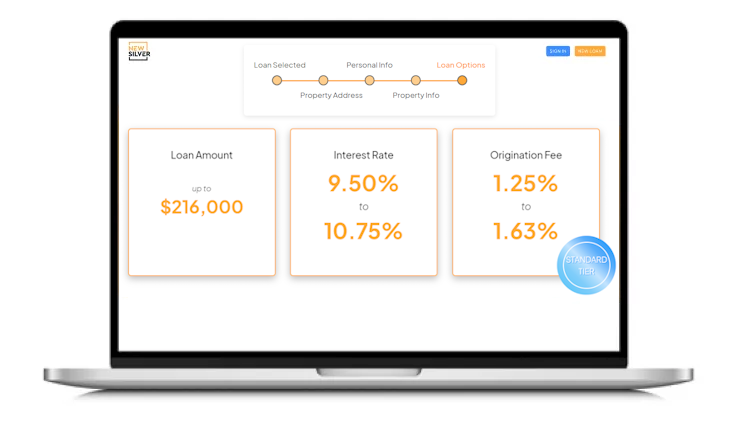Quick Overview
Knowing how to calculate square footage of a house is a useful skill for real estate investors, particularly those who are doing fix and flip projects. The ability to calculate the square feet of a house means that investors can easily calculate the post renovation price of a house house, using price per square foot as the key metric to do so.
This calculation also means that investors can quickly estimate the renovation costs for projects such as replacing the flooring, increasing the size of the livable area, or even just giving the home a fresh coat of paint.
Beyond these investor-specific benefits, understanding square footage is crucial in several other key areas of real estate:
- Accurate Pricing: When preparing to sell a home, determining the exact square footage is vital for setting a competitive asking price. Appraisals rely on comparing your home to others of similar size, so an accurate measurement can prevent pricing discrepancies.
- Mortgage Verification: In real estate transactions involving a mortgage, lenders require precise square footage to assess the property’s value. This ensures the loan amount matches the property’s true worth.
- Renovation and Permits: If you’re planning to finish unused spaces like basements or attics, you’ll need to provide accurate square footage to secure necessary building permits. This data becomes crucial for legal and regulatory compliance.
- Tax Assessment: For homeowners disputing property tax assessments, validating square footage can support efforts to reduce potentially inflated taxes.
Incorporating these considerations ensures that both investors and homeowners understand the full value and potential of their properties.
Please note – New Silver offers a completely free Square Footage Calculator. This is a good resource is you already have most of the key measurements already at hand.
How to calculate square feet of a house
First things first, let’s make sure we’re clear on the meaning of a home’s square footage. Square Footage is the total amount of flat space that covers a particular area. Surprisingly, there is no national standard used to calculate square footage of homes. As such, it’s easy to get this calculation wrong, and it’s important to know how to do it correctly. Let’s take a step-by-step look at measuring how many square feet a home is.
Square Footage = Total Amount of Flat Space That Covers A Particular Area
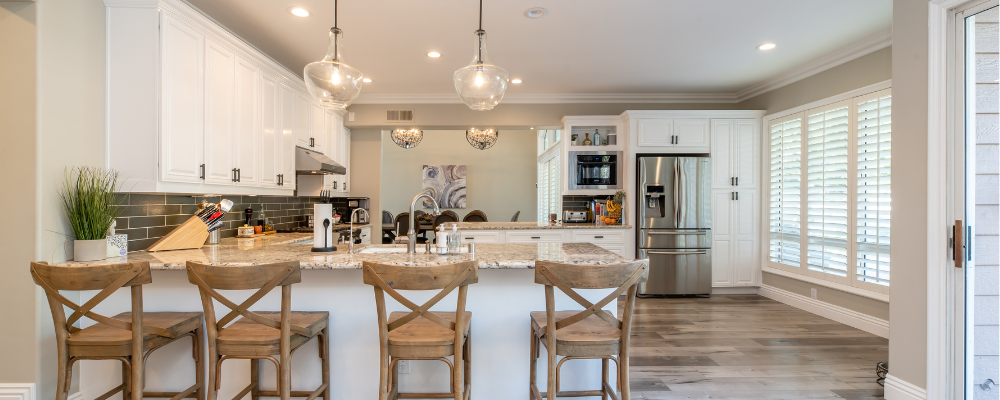
Step 1: Measure the areas of the house
To start, you’ll need to get a paper and pen (or something to note down measurements), a measuring tool such as a measuring tape or laser measuring tool, and a calculator. It’s also a good idea to sketch out the house so that you can note each room that needs to be measured.
Then you’ll need to go to each area of the home and measure it. For rooms that are rectangular you will measure the length and the width. Other areas, such as alcoves, will also need to be factored into the measurements as well. Once you’ve calculated the area of each room, you can add these to your sketch to make sure that each room has been calculated.
Step 2: Convert all measurements to feet
Make sure that all the measurements you have done are converted into feet. If you’ve measured in inches or yards, you can do a quick calculation to convert them into feet. When you are done, it’s time to go ahead and begin calculating the home’s square footage.
Step 3: Use the formula to calculate square feet
Area In Square Feet = Length (in feet) x Width (in feet).
For rectangular areas, the calculation is simply the length of the room multiplied by the width. For more complicated areas, you’ll need to measure the areas outside of the rectangle and add those to the overall square footage of the room. Calculate the square feet of each room and make a note of it.
For example, if a room is 30 feet wide by 11 feet long, then 30 x 11 = 260 square feet.
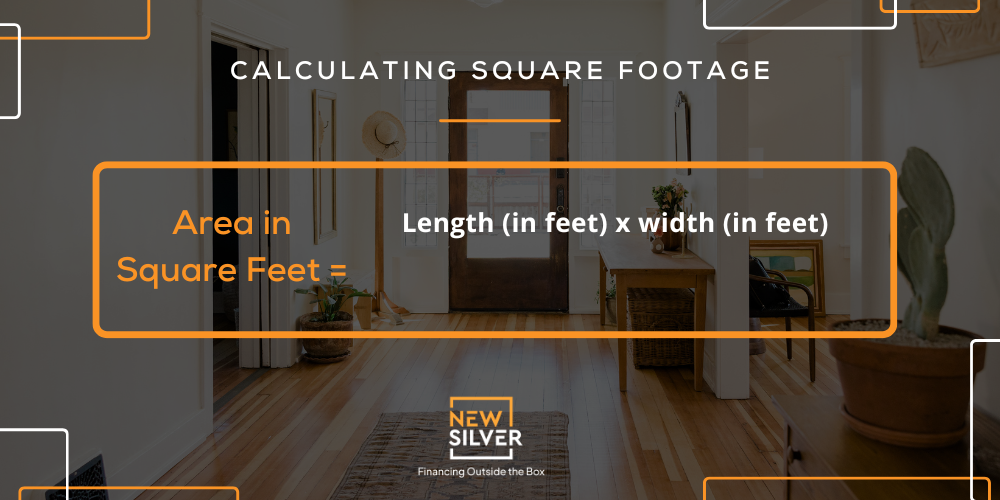
Step 4: Add it all together
Your final step in the process is to add together the area of each room, to calculate square footage for the house.
An example of how to work out a home’s total square footage:
- Kitchen: 400 ft
- Bedroom 1: 200 ft
- Bedroom 2: 150 ft
- Bathroom: 50 ft
- Hallway: 20 ft
- Living room: 100 ft
Total square feet = 920 square foot
How to measure square footage of an odd shaped room
While measuring rectangles may seem simple now and the idea of measuring other rooms more confusing, it’s easier to think about it as a lot of small boxes.

Square & rectangular areas
Square and rectangular areas are the easiest to measure because they follow the basic formula, which is length (in feet) x width (in feet) = total square feet. These rooms have a shape that lends itself to the simple formula, without the need to factor in any extra areas.
L-shaped areas
Divide L-shaped areas into a square and a rectangle and measure the length and width of each of these. Multiply them together, to calculate square footage of each section. Once you have these 2 numbers, you can add them together to figure out the total square footage for the room.
For example
Square area: 30 ft x 25 ft = 750 sq. ft.
Rectangle area: 12 ft x 20 ft = 240 sq. ft
Total: 750 + 240 = 990 square foot
Triangular areas
The formula for calculating the square feet of triangles is:
A = 1/2 base x height
In this case, ‘A’ is the area of the triangle in square feet, ½ base refers to the length of the bottom side of the triangle in feet and the height is distance from the bottom side of the triangle to the top, vertically. Bear this in mind when you’re looking at how many square feet a triangular area is.
- Step 1: Measure from the base of the triangle to the top, in square feet. This will be the height.
- Step 2: Measure the base of the triangle, which is the length of the bottom side, ie: along the floor on the longest side.
- Step 3: Divide the length of the base by 2. This will halve the number.
- Step 4: Multiply the height by half the base and this will result in the total square footage of the triangular area.
Circular Areas
The formula for calculating square footage of a circle is:
A = π x radius2
- Step 1: To calculate square footage of a circular room, first work out the radius. To do this you can find the middle point of the circle (room) and measure between this point and the edge.
- Step 2: Multiply the radius by itself, to work out the radius squared.
- Step 3: Multiply the radius squared by pi (3.14), to end up with the total square feet of the circular area.
What is livable square footage?
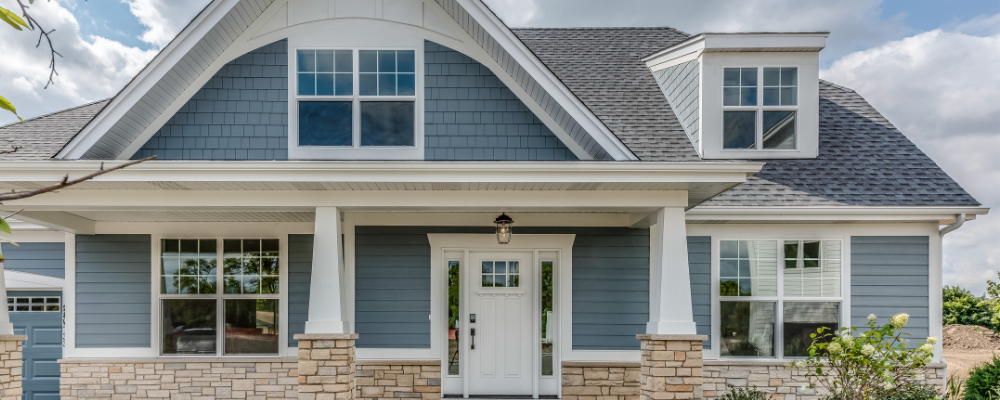
Liveable square footage is, as the phrase implies, anywhere within a home that is habitable. This includes the likes of bedrooms, bathrooms, kitchens, living rooms and dining areas. Areas like the yard, exterior hallways and stairwells would not classify as livable areas.
There are rules and regulations relating to livable space, so it’s worth checking these out for your area, to get a more accurate idea of what is and isn’t considered livable. For example, in some cities, cellars are not considered livable square footage unless the floor-to-ceiling height is over 50% above grade.
What areas should be excluded when measuring square footage?
When measuring the square footage of a home, certain areas are generally excluded to provide an accurate representation of the usable living space.
These areas include:
- Garages – Since they are not part of the main living area, garages are typically not included.
- Basements (unfinished) – Even if a basement is large, if it is unfinished, it is usually excluded from the square footage calculation. In some cases, finished basements are included, but this varies depending on local regulations.
- Attics (unfinished or inaccessible) – Unfinished attics are usually not included unless they are finished and meet certain standards (such as height and accessibility).
- Crawl spaces – These are below-ground areas and are generally not considered habitable, so they are excluded.
- Outdoor spaces – Patios, decks, balconies, and porches, even if enclosed, are not included in the square footage unless they are finished, fully enclosed, and conditioned (heated or cooled).
- Storage areas – Detached storage sheds or unfinished storage spaces in the home (like unfinished attics or utility closets) are excluded.
- Unlivable spaces – Mechanical rooms, utility rooms, and any other spaces that aren’t designed for living are also excluded.
It is also important to note that each jurisdiction or real estate market may have specific rules, so it’s important to verify local guidelines on square footage measurements.
Floor area vs lot area - What's the difference
While the floor area and the lot area may sound similar, the two have some key differences. When looking at the square foot areas of the house to calculate, this difference is important to know.
Floor Area
The floor area is the area inside the house that can be occupied. Which includes any occupiable area up to the exterior walls and including the exterior walls themselves. Floor areas will cover bedrooms, bathrooms, and kitchens that are located inside the building.
Lot Area
The lot area is the total area of the property, it includes the yard up until the point of the boundary lines. The lot includes the building (house) and other areas which are not built on but form part of the plot of land. This includes walkways, balconies and decks.
The main difference between the floor area and lot area is therefore the areas that are covered. With one being areas that are occupiable, and the other being all areas within the lot itself, regardless of whether they are occupiable or not.
Frequently Asked Questions
Closets can indeed be part of the total square footage of a home, but this isn’t always the case. Generally, any interior space with walls, a floor, ceiling, and heating is eligible to be counted in the home’s square footage. This means that a typical closet located within a finished and climate-controlled area would likely be included.
However, there are exceptions to consider. For instance, closets found in areas such as unheated or unfinished basements would typically not be counted in the square footage. These areas do not meet the necessary criteria for inclusion, primarily because they lack the finishing and heating required to be considered habitable space by standard real estate practices.
Appraisers utilize various methods to determine the square footage of a home, ensuring accuracy and consistency in their assessments. Here’s how they commonly approach the task:
Measuring Tools: Appraisers often rely on measuring devices to get precise readings. Traditional tools like tape measures are still in use, allowing for detailed measurements of a room’s dimensions. However, advancements in technology have introduced laser measuring devices that provide a faster and more accurate alternative by calculating distances with a simple point-and-click approach.
Standard Techniques: Typically, appraisers measure the exterior of the home to calculate the total square footage. This involves measuring around the home’s perimeter. Interior spaces such as stairways and closets are usually included, while garages, unfinished basements, and attics might be excluded unless they meet certain criteria.
Floor Plans and Blueprints: Some appraisers reference existing floor plans or blueprints to verify their measurements. These documents provide a helpful baseline for determining layout and making any necessary adjustments during the on-site evaluation.
Complex Layouts: For areas that are challenging to measure, such as irregularly shaped rooms or those with difficult access, experienced appraisers might estimate based on visual assessment and their professional judgment.
Consistency and Standards: While different appraisers may have unique preferences or techniques, the goal is consistency. Most adhere to recognized measurement standards like those outlined by the American National Standards Institute (ANSI) to ensure uniformity in assessments.
By combining precise tools, expert judgment, and standardized guidelines, appraisers strive to deliver an accurate calculation of a home’s square footage, providing valuable information for buyers, sellers, and other stakeholders.
Deciding when to engage a professional for measuring square footage depends on your specific situation. Here are some scenarios where consulting an expert can be beneficial:
1. Accuracy is Critical
If precision is paramount—perhaps due to a property sale or legal proceedings—opt for professional help. Appraisers have the expertise to ensure measurements are accurate, which can be crucial in transactions or disputes.
2. Complex Property Layouts
Properties with unconventional layouts or unique architectural features can be tricky to measure. In these cases, an experienced appraiser will handle complexities efficiently.
3. Time Constraints
If you lack the time or expertise to measure a property yourself, a professional can save you hassle. They will deliver comprehensive results without consuming your time.
4. Cost Considerations
Professional fees vary widely, typically starting at $300 for condos and increasing with property complexity, such as multi-family homes which could cost between $600 and $1,500 for an appraisal. Weigh these costs against the benefits of precise data for your needs.
5. Peace of Mind
Hiring a professional can provide assurance that measurements are done correctly, reducing the potential for errors that could affect property value or negotiations. Engaging an appraiser ensures you have reliable and accurate information, making it a wise choice in these scenarios.
Final tips on measuring square footage correctly
Now that you’ve got a good grasp on how to measure the square feet of a house, you can use it for a variety of purposes. A home’s square footage comes in useful, not only for lending purposes, but also for renovating and reselling. For rent and purchase prices, the price per square foot is vital to know. As such, for real estate investors, learning how to calculate square footage of a house is a valuable skill.
For homeowners, a home’s square footage can come in handy when they’re doing upgrades, buying new furniture or anything else that might entail the dimensions of the house. Knowing how many square feet a house is, is important for property taxes too, as this can help with getting taxes reduced if they have been assessed at a higher amount than they should be.
