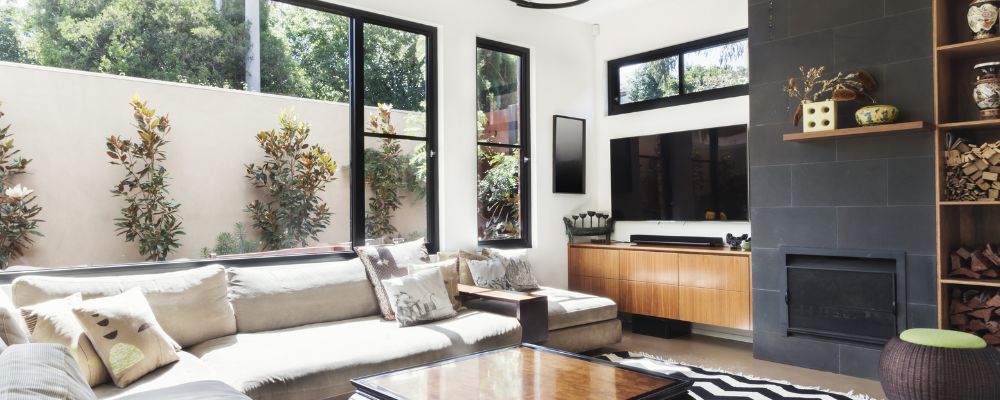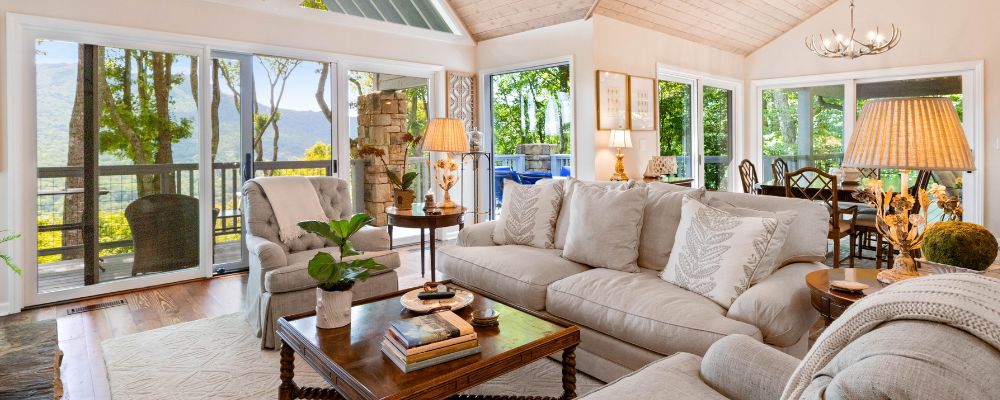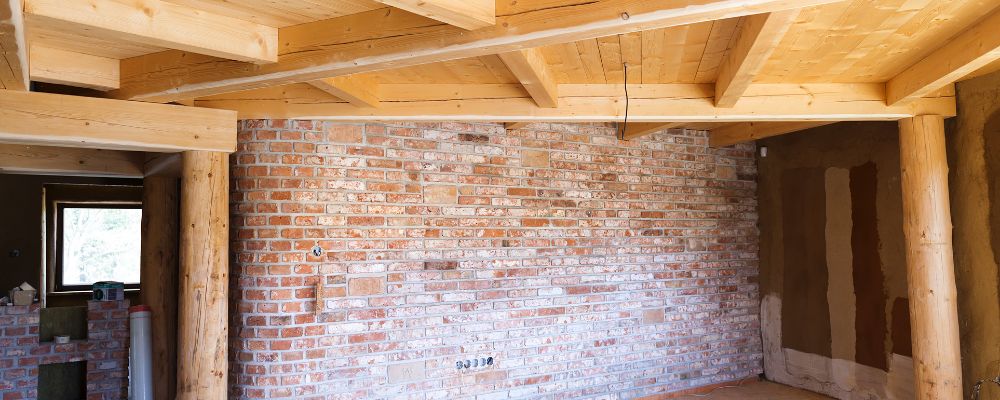Room Square Footage Calculator
Obtaining precise room measurements is crucial for determining the square footage of a room. To measure the room’s dimensions accurately, employ a measuring tape to establish both length and width, noting these figures in inches to ensure utmost precision. It’s beneficial to note down these measurements on your phone or paper to stay organized and avoid errors.
Aim for simplicity when recording measurements by rounding up to the nearest inch, which will enhance accuracy. By doing so, you make it easier to calculate the square footage with high precision while taking into account every single square inch of space effectively.
Calculating Square Footage for Rectangular Rooms

To Calculate The Square Footage Of A Rectangular Room
Area = Length x Width
Determining the square footage of a rectangular room can be done easily. Use the formula: Area = Length x Width, and just multiply the length by the width to find out. For example, if you have a room that is 10 feet in one direction and 12 feet in another, its total area would amount to 120 square feet.
Ensure that all dimensions are measured using the same unit before performing your calculations. To maintain uniformity and precision when working with inches, divide them by 12 to convert them into feet. This ensures your measurements for calculating square footage are accurate.
Measuring Irregular Shaped Rooms
Tackling the task of measuring a room with an irregular shape can be tricky, yet it is entirely doable by adopting an appropriate strategy. Begin by segmenting the space into smaller portions that are easier to manage—rectangles and squares being ideal.
Determine the area for each individual section in isolation. As an example, multiply 12 feet by 12 feet for one subsection and 5 feet by 7 feet for another, then add these areas together to get the total.
By dissecting irregular rooms into basic geometric figures, this technique guarantees precision in obtaining measurements.
Converting Measurements to Square Feet
Should your measurements be in units other than feet, it is essential to transform them into square feet. To do this for inches, simply divide by 12 to get the equivalent measurement in feet, ensuring consistency throughout your calculations.
For conversion from different units such as yards, centimeters or square inches into square footage—or to convert square meters—apply the appropriate conversion factors. Utilizing online calculators specifically designed for calculating square footage can expedite these conversions and support an array of units, thereby streamlining the process and enhancing its effectiveness.
How to Calculate Square Footage of Multiple Rooms

To calculate the square footage of multiple rooms, follow the same basic steps for each room. Measure and record the length and width of each room in feet. If a room has an irregular shape, break it into smaller sections—such as rectangles or squares—and then measure each section separately.
Once you have the area for each section, add them together to determine the total square footage of that room. This method ensures accuracy and accounts for every part of the space you’re measuring.
Understanding Finished vs. Unfinished Spaces

When determining square footage, it’s crucial to differentiate between finished and unfinished areas. Finished spaces are those that feature completed walls, floors, and ceilings and are designed for comfortable use throughout all seasons as part of the home’s livable area. Such zones contribute to both the property’s finished square footage and its overall total square footage.
Conversely, unfinished sections such as basements, garages, and external spaces typically do not add to a house’s total square footage. If a basement is upgraded to match the same level of finish as other parts of the dwelling, can it be considered in computing the square footage?
Calculating Price Per Square Foot
To Calculate The Price Per Square Foot: Divide the total price of the property by its total square footage.
Calculating the price per square foot helps compare property costs effectively.This calculation gives the cost per square foot of property space, simplifying property comparisons.
While useful, price per square foot should be considered alongside factors like location, condition, and market trends. Comparing similar properties in the same area ensures an accurate assessment of the price per square foot.
Why You Should Use A Square Footage Calculator
A square footage calculator simplifies the measurement process by allowing you to input dimensions like length and width to instantly compute the total square footage. Whether measuring a single room or an entire property, it eliminates guesswork and ensures accuracy—saving you time and effort in the process.
Accurately measuring and calculating square footage is essential for a variety of real estate projects, from home renovations to house flipping projects. By using the right tools, understanding how to measure different room shapes, and accounting for extra material, you can ensure your measurements are precise and reliable.
Whether you’re a homeowner looking to renovate or a real estate agent needing to calculate living space, these methods and tools will help you achieve accurate results. Remember, a little effort in measuring correctly can save you a lot of time and money in the long run. Happy measuring!
Frequently Asked Questions (FAQ)
No, the height of a room is not factored into square footage calculations for a house. Square footage measures the floor area (length × width) of a space, which is a two-dimensional measurement.
Why Height Doesn’t Matter:
- Square Footage Definition: Square footage is strictly a measure of the area of the floor, not the volume of the space. It’s expressed in square units (e.g., square feet or square meters).
- Use in Real Estate: Real estate square footage is used to indicate the amount of livable or usable floor area, not the cubic capacity of a room.
When Height is Relevant:
While square footage calculations don’t include height, room height is relevant in other contexts:
- Cubic Footage: Used to measure storage capacity or heating/cooling needs (length × width × height).
- Room Classification: A space may not count as “livable” if the ceiling height is too low. For example, many building codes require a minimum ceiling height (e.g., 7 feet in most places in the U.S.) for an area to be considered habitable.
If you’re calculating something like paint or wallpaper needs, then you’d need the height to determine the total surface area of the walls. For square footage, though, it’s all about the floor!
Yes, stairs are typically included in square footage calculations of a home, but how they are counted can vary depending on the context and local real estate practices.
Key Points About Stairs in Square Footage:
- Double Counting for Multi-Level Homes:
In multi-level homes, the stair area is usually counted once for each level it serves.
For example, if stairs connect the first and second floors, the space they occupy might be included in the square footage of both levels.
- Above-Grade vs. Below-Grade:
Stairs leading to a basement are often included in the square footage calculation of the above-grade area, even if the basement itself is not counted as part of the finished square footage.
- Finished vs. Unfinished Spaces:
The stairs are included only if they are part of a finished space. For instance, unfinished basement stairs may not contribute to the calculated finished square footage.
- Local Guidelines:
– Some local building codes or real estate appraisal standards might dictate how stairs are included, so practices can differ slightly by region.
In most cases, cupboards are excluded from square footage calculations. Here’s why:
General Guidelines for Square Footage Calculations:
- Usable Living Space: Square footage typically accounts for livable areas that you can walk into and use as floor space. Cupboards, cabinets, and closets attached to the wall do not add to the floor area, as they are considered part of the structure or storage.
- Built-In Fixtures: Features like kitchen cupboards, built-in shelving, or other similar fixtures are often excluded because they do not contribute to the walkable area.
When They Might Be Included:
In some cases, closets or walk-in storage spaces are included, especially if they meet the minimum height requirements (usually 7 feet in the U.S.) and are part of the livable area.
Cupboards, however, are generally treated as part of the walls or furnishings and are not measured in square footage.
Confirm with Local Guidelines:
Square footage standards can vary by region or according to specific real estate or building codes, so it’s always good to check with a local appraiser or contractor for clarification.