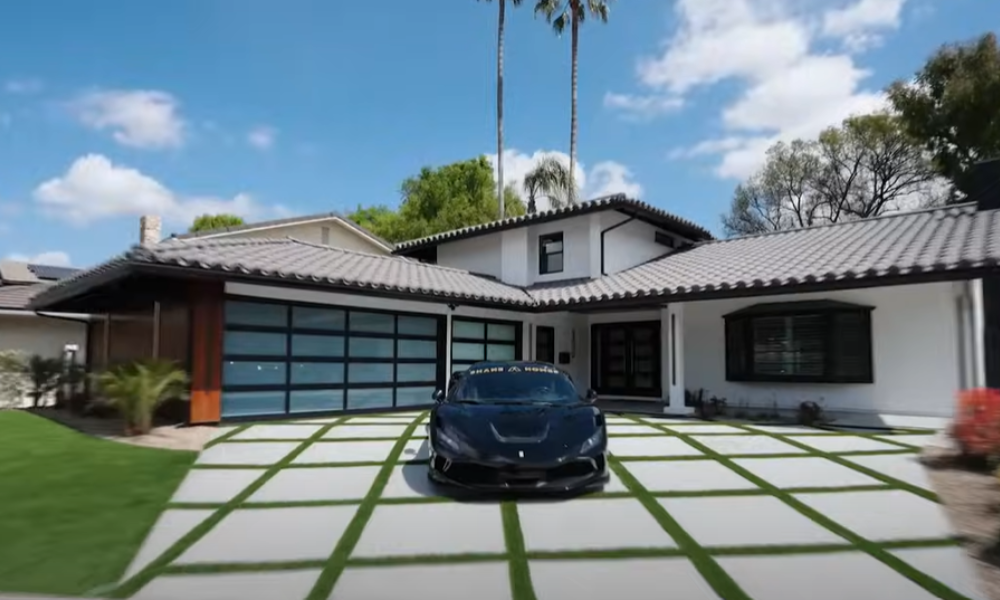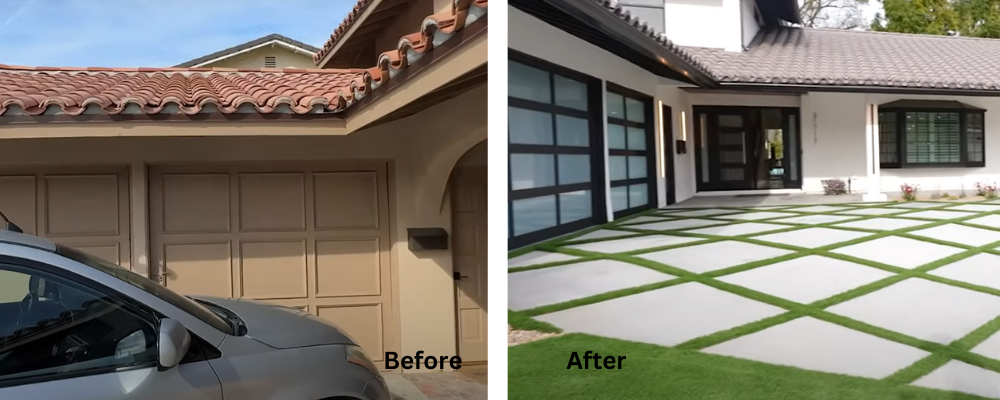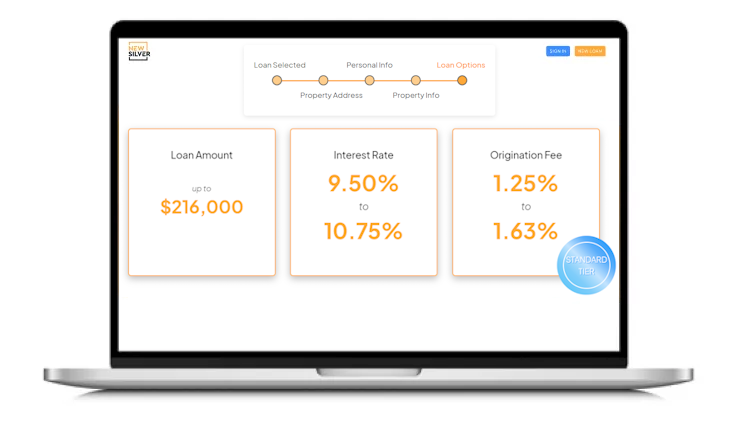Transforming a dated home into a modern masterpiece, Shane Homes took on the challenge of a full renovation and sold the property for a significant profit. The original floor plan featured a closed-off living room and kitchen, so they knocked down walls to create an inviting open-concept space. Every room underwent a complete remodel, bringing a sleek, contemporary feel throughout the house.
One of the biggest obstacles? A single upstairs bathroom accessible only through the master bedroom. To solve this, they cleverly reallocated closet space to add a new bathroom for the guest bedrooms. Additionally, they addressed the lack of closet space in the master bedroom, upgrading it to include both a his-and-hers closet—a must-have for maximizing property value.
Although these types of projects can take over a year, the team completed this spectacular transformation in just over two months!
Tips From A $320K Net Profit House Flipping Success Story
When it comes to persistence, Shane Homes’ advice is simply… keep trying! Shane Homes called the owner of this Westlake Village property every 4 months for 3 years straight, before the owner finally sold him the home for $1.05 million.
Knocking down walls can create a more modern appeal to a home and make it significantly more attractive to buyers. Modern buyers favor open spaces, so removing unnecessary walls between kitchens and living rooms is a good way to make a home feel larger and more seamless.
First impressions matter, so it’s important for a property to be clean and attractive from the outside. The minute buyers pull up to the property you want them to be drawn to it. Curb appeal matters.
Cost-effective solutions can be just as appealing as expensive solutions, and can save you thousands. For example, instead of replacing all the concrete in the backyard, Shane Homes used a deck overcoating which was a much cheaper alternative.
Let’s dive into the renovation…
Analyzing the Numbers
Despite an unexpected dip in the market, Shane Homes managed to achieve a solid profit margin on this house flip. To adapt to the market dip, they adjusted the listing price accordingly, showcasing their ability to pivot based on market conditions
| Initial Purchase Price: | $1.05 million |
| Total Amount Invested | $500,000 (including loan fees and construction costs) |
| Final Sale Price: | $1.87 million |
| Net Profit: | $320,000 |
To easily analyze the numbers on your next fix and flip deal, use our FREE house flipping calculator below.
Room-By-Room Renovation Insights
Here’s a closer look at each aspect of the renovation and what Shane Homes did to significantly increase the value of this home.
Living Room and Kitchen
The living room and kitchen were originally separated by multiple walls and by opening up this space, Shane Homes could create a new space that flowed seamlessly and looked less outdated.
The kitchen was moved to a more central part of the house, and the cabinetry was updated, and vertical wood additions were used to create a modern overall effect. A custom fire pit with white oak vertical slats added a warm yet contemporary feel to the space.
To create a seamless indoor-outdoor living experience, glass sliding doors were installed, which open out onto the back yard. This makes the home feel larger and lets in more natural light.
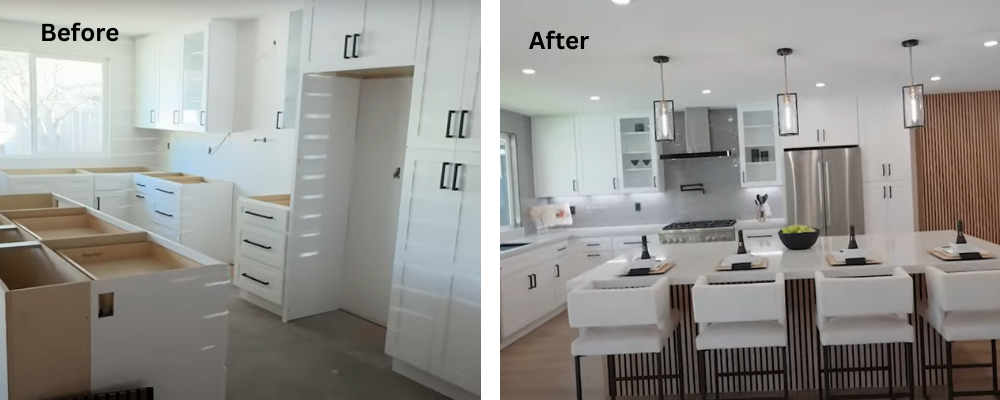
Backyard and Pool
The old concrete in the back yard was partially saw-cut to make way for a large grass turf area, while the pool was completely resurfaced with PebbleTech, and blue tiles were added to create a cutting-edge aesthetic.
Overgrown landscaping was removed, and clean, minimal landscaping was added. With vertical LED light bars along the back wall to create an upscale look and feel.
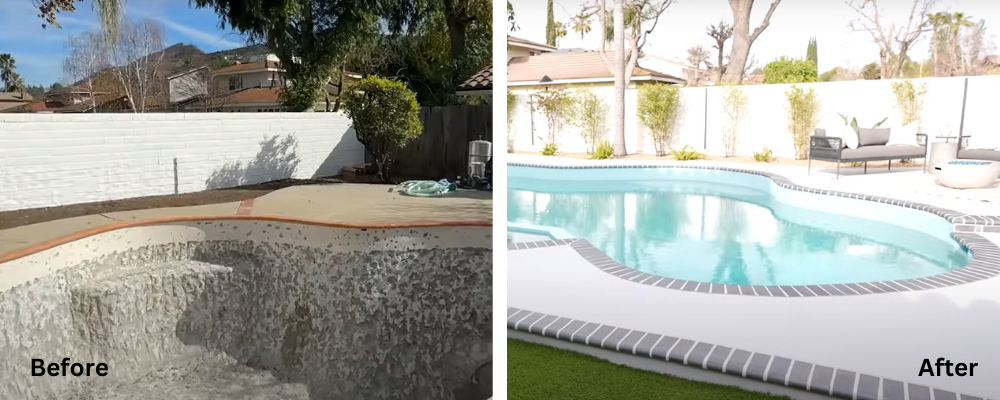
Man Cave and Office
The secondary living space was converted into a Man Cave where Shane Homes used an accent wall, and created a modern space for relaxing or entertaining.
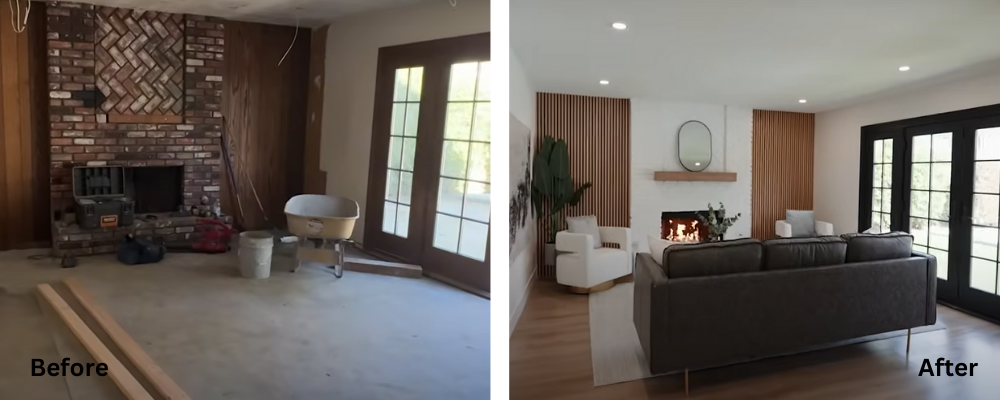
The extra bedroom on the ground floor was transformed into an office, with updated flooring which added a much cleaner look to this room. Shane Homes created a direct access route between the office and the front of the house, which would be particularly useful to any buyers who work from home.
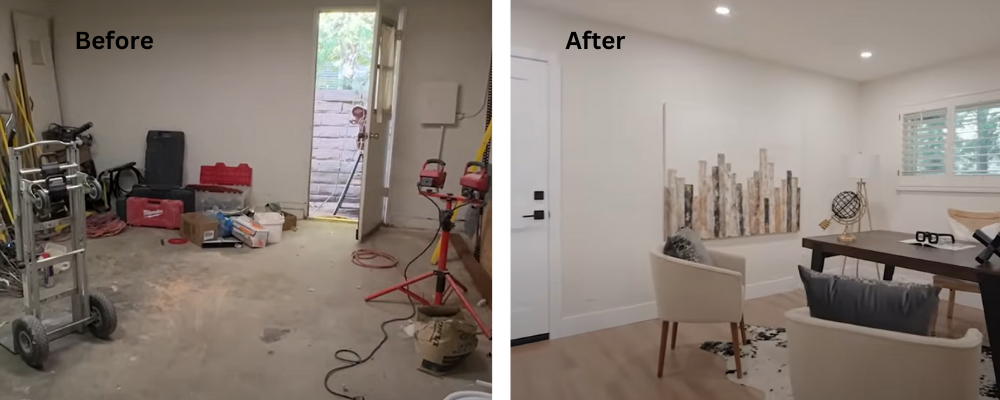
Master Suite
The master suite was too small originally, and shared a bathroom with the kids bedroom which drastically reduced its appeal to most buyers. Shane Homes restructured the master suite, to include dual vanity sinks, wood tile floors and two large rain showerheads, creating a spa-like atmosphere.
Recognizing that high-end buyers expect ample closet space, a second closet was added to create a “his-and-hers” setup. The new closet design added both functionality and luxury, making the master suite more attractive to potential buyers.
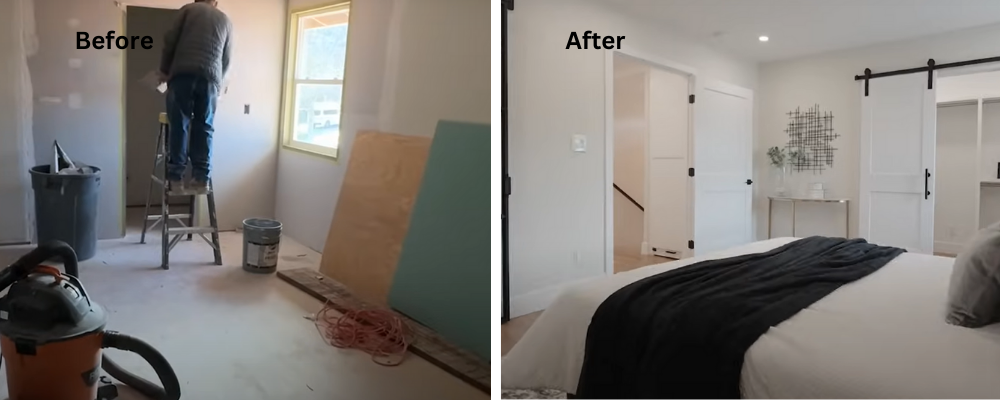
Kids Bedroom and Additional Bathroom
One of the biggest obstacles in this renovation was that Shane Homes needed to create a new bathroom for the kids’ room, now that the master suite was no longer sharing a bathroom with this room. By taking space from a closet, they were able to add a new bathroom exclusively for the kids’ bedroom. This not only solved the issue of the shared master bath but also significantly increased the home’s value by improving its functionality for families. The practicality of the kids room remained, as Shane Homes managed to ensure that a full-size closet was still available.
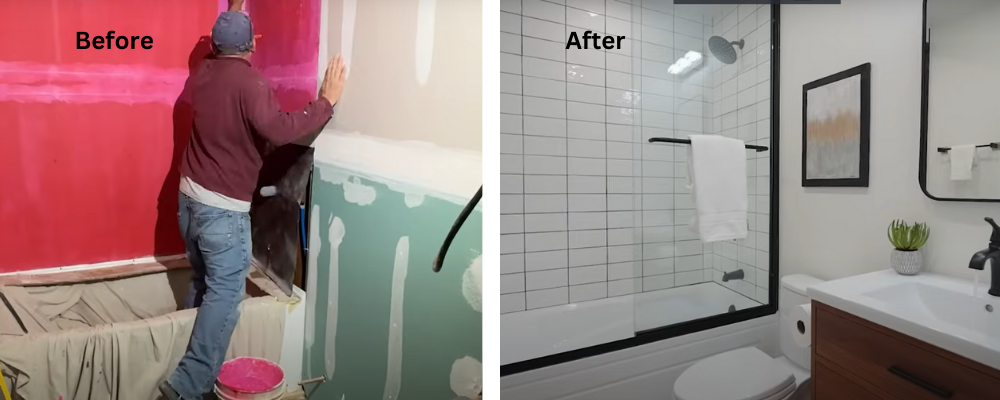
Exterior
Modern, concrete squares with turf were put down to replace the old, outdated driveway. Along with this, the garage doors were replaced with sleek black ones, which is one of the easiest renovations that has the highest ROI. The addition of modern lighting bars and updated landscaping further enhanced the home’s curb appeal, making it feel fresh and inviting.
About Shane Homes
Shane Homes is a renowned real estate investment and development company specializing in turning underperforming properties into high-end homes. With years of experience, Shane and his team have mastered the art of creative renovations that not only maximize space but also elevate property values. Shane’s persistent approach, such as his 4-year pursuit of the Westlake property, highlights his dedication to finding and closing profitable deals.
With over 15,000 new home buyers and over 11,000 customer-designed floor plans on the books, Shane Homes can transform properties into custom homes that buyers love. Shane Homes’ ability to combine creativity, speed, and high-quality craftsmanship has made them a leader in the competitive world of house flipping, allowing them to consistently achieve impressive profits on projects.
